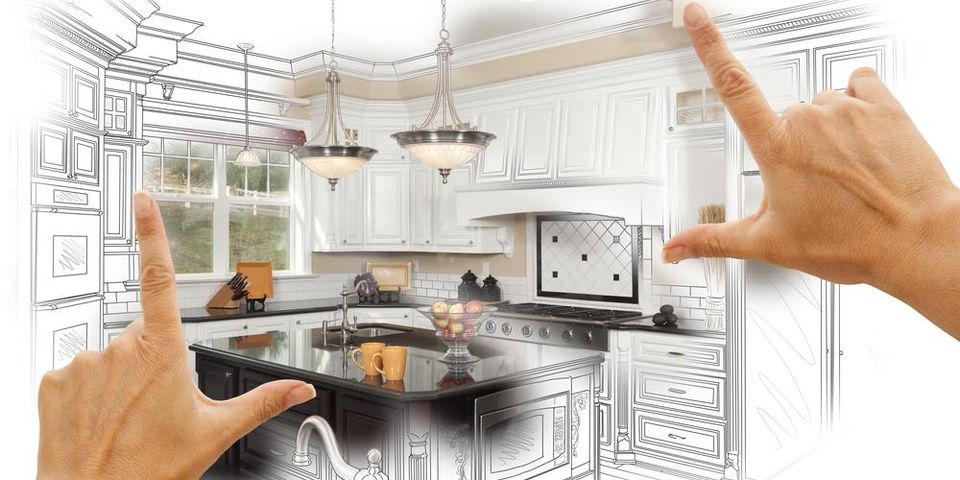How to Find the Perfect Layout for Your Kitchen Remodeling Project

Of the many projects that improve your home, few have a bigger impact than kitchen remodeling. As the team at Deaton Builders in Trinity, NC, notes, however, the most successful remodels follow a specific design process. For a beautiful new kitchen, emphasize the layout to ensure the new kitchen is fully usable.
3 Steps for a Perfect Kitchen Layout
1. Consider Your Space
During a kitchen remodeling project, one of your top priorities should be to ensure that your layout is comfortable and easy to navigate. After all, this is one of the most frequently used rooms in the house, and you should space things out accordingly. Be sure to leave plenty of space in front of the refrigerator so walkways won’t be blocked by an open door. This should also affect island placement. While it should be within reach of appliances, it shouldn’t be so close that it blocks doors.
2. Focus on Functionality
 The placement of your kitchen appliances will also have a big impact on the functionality of your layout. Consider how you will use the kitchen on a daily basis—in general, it’s best to keep the fixtures you use for meal prep (such as the sink and stove) relatively close together. Because so much time is spent at the sink, determine its location first. Stoves should also be installed on exterior walls for easy ventilation.
The placement of your kitchen appliances will also have a big impact on the functionality of your layout. Consider how you will use the kitchen on a daily basis—in general, it’s best to keep the fixtures you use for meal prep (such as the sink and stove) relatively close together. Because so much time is spent at the sink, determine its location first. Stoves should also be installed on exterior walls for easy ventilation.
3. Choose Styles
Once you’ve crafted a layout that emphasizes functionality, you can select specific styles. This is when you can use your creativity and work with your contractor to build the kitchen of your dreams.
By tackling your kitchen remodeling project in this order, you and your contracting team will achieve a result the whole family will love. With over 10 years in business, the team at Deaton Builders is well-equipped to help you craft a new kitchen that matches your budget and fulfills your design dreams. To learn more about how this contracting team can help you, visit them online or call (336) 858-3872.
About the Business
Have a question? Ask the experts!
Send your question

